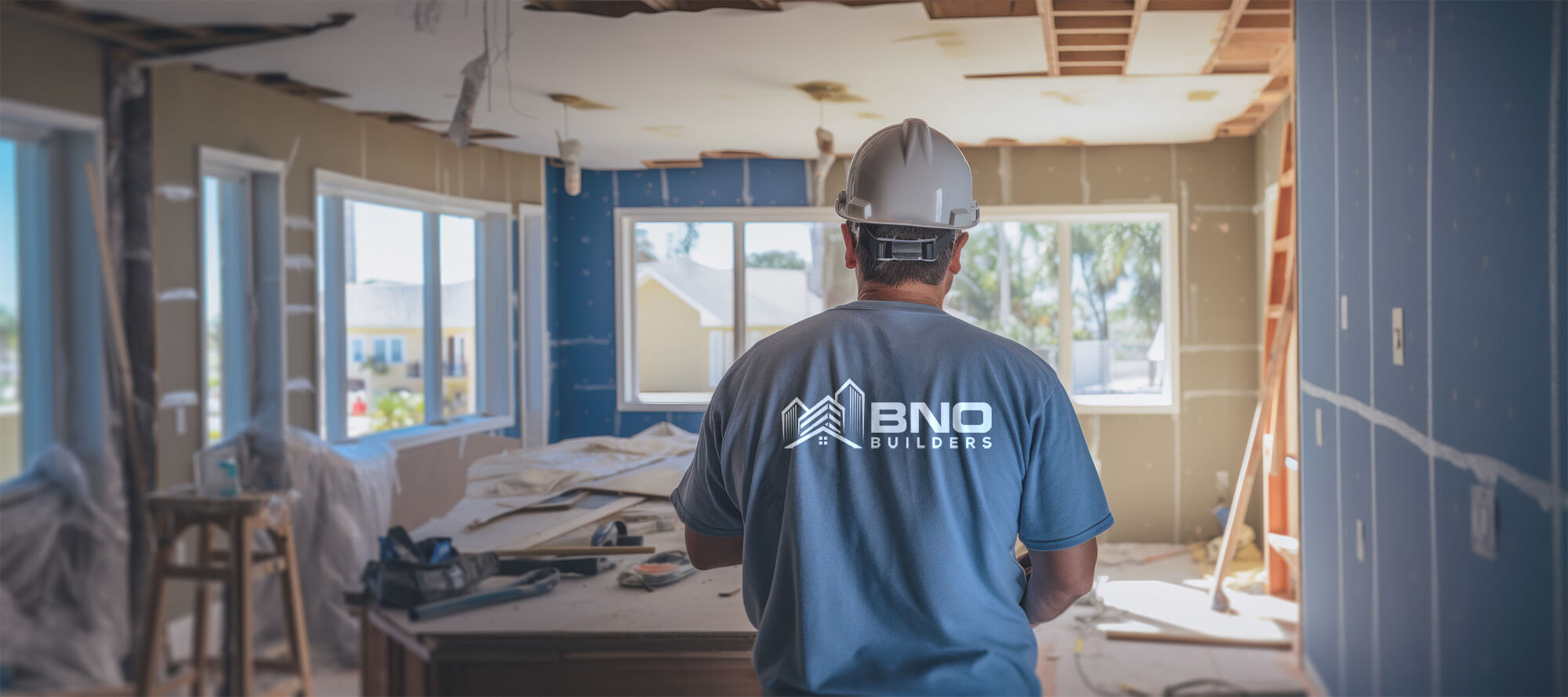
Retaining Walls 101: Everything You Need To Know
4 MIN READ
January 13, 2025
What Is a Retaining Wall?
A retaining wall is a structural feature designed to hold back soil, prevent erosion, and create level surfaces on sloped terrain. Typically made of materials like concrete, stone, brick, or wood, retaining walls are used in landscaping, construction, and civil engineering projects.
They serve both functional and aesthetic purposes, providing stability to uneven land while enhancing outdoor spaces with a polished look. Retaining walls are commonly found in gardens, driveways, and along roadsides, where they help manage water flow, support structural integrity, and maximize usable space.
What Are the Different Types of Retaining Walls?
Retaining walls come in various designs to suit different soil conditions and project needs. Each type serves a specific purpose and is constructed using distinct techniques to provide stability and durability. The four main types of retaining walls are:
- Gravity Retaining Walls
- Cantilever Retaining Walls
- Embedded Retaining Walls
- Reinforced Soil Retaining Walls
1. Gravity Retaining Walls
Gravity retaining walls rely on their massive weight and bulk to hold back soil. Typically made of stone, concrete, or brick, these walls are ideal for shorter heights and use minimal reinforcement. They are straightforward to construct and provide a traditional, robust appearance.
2. Cantilever Retaining Walls
Cantilever retaining walls are reinforced with steel and concrete to create an “L” or “T” shape. The base uses leverage to resist pressure from the soil, making these walls suitable for taller structures. Their efficient design reduces material usage compared to gravity walls.
3. Embedded Retaining Walls
Embedded retaining walls are installed deep into the ground for added stability. They are common in construction projects requiring deep excavations, such as basements or road embankments. These walls are typically constructed using sheet piling or concrete.
4. Reinforced Soil Retaining Walls
Reinforced soil walls combine compacted earth with reinforcement materials like geogrids or steel strips. This method creates a flexible and strong retaining structure, perfect for large-scale projects with variable soil conditions.
What Is The Purpose Of A Retaining Wall?
The primary purpose of a retaining wall is to create flat, usable spaces from sloped ground. By holding back soil, retaining walls transform uneven terrain into level areas suitable for gardens, patios, or play zones. This added functionality not only improves the usability of your property but can also enhance its value and aesthetic appeal.
How High Can a Retaining Wall Be?
Most retaining walls are built between 3 to 4 feet tall. This height is sufficient for holding back soil and converting sloped land into flat spaces. Taller walls may require additional engineering and reinforcements to ensure stability and safety.
How Deep Does a Retaining Wall Need to Be?
The depth of a retaining wall’s foundation depends on the soil type and project requirements. For firm, well-drained soil, a depth of about 300mm is sufficient. In less stable or wetter conditions, a depth of 450mm may be necessary. Professional assessment is recommended for larger or more complex projects.
Do You Need a Permit for a Retaining Wall?
Permits are required for retaining walls exceeding 4 feet in height or those subjected to additional surcharges (such as adjacent structures or heavy loads). Walls encroaching on neighboring or public property may need approval and documentation. Always check local regulations to avoid legal complications.
What Is the Best Material for a Retaining Wall?
Choosing the right material for a retaining wall is crucial as it directly impacts the wall’s durability, functionality, and visual appeal. The best material depends on the specific requirements of your project, such as the height of the wall, the soil type, and the overall design of your landscape. Popular materials for retaining walls include:
- CMU (Concrete Masonry Units): Durable and versatile, often referred to as cinder blocks.
- PIP (Poured-in-Place Walls): Provide a seamless, modern look.
- Keystone Block: Interlocking blocks that are easy to install and visually appealing.
Each material has unique properties, so the choice depends on the wall’s purpose, budget, and design preferences.
How Much Does It Cost To Construct A Retaining Wall?
The national average cost for a retaining wall is $6,300, with most homeowners paying between $3,500 and $9,400. Smaller projects can cost as little as $1,200, while large-scale installations may reach $13,700. The cost depends on the wall’s size, material, and complexity.
What Is The Best Time of Year to Install a Retaining Wall?
The ideal time to build a retaining wall is during the dry season, usually from late spring to early fall. Dry soil conditions are critical for stable construction, as frozen or overly wet ground can complicate the process. Planning construction during these months ensures optimal results and reduces potential delays.
How Do You Know If a Retaining Wall Is Stable?
A stable retaining wall is essential to ensure safety, functionality, and longevity. However, even a well-built wall can face issues over time due to improper construction, poor drainage, or shifting soil. Recognizing the signs of instability early can prevent further damage and costly repairs. Common indicators of an unstable retaining wall include:
- Uneven or leaning structure.
- Bulges or deformations in the wall.
- Cracks, leaks, or water pooling near the base.
- Rotting or chipping (if the wall is made of wood).
These issues typically arise from poor design, inadequate drainage, or soil pressure exceeding the wall’s capacity. Regular inspections and maintenance can prevent costly repairs or failures.